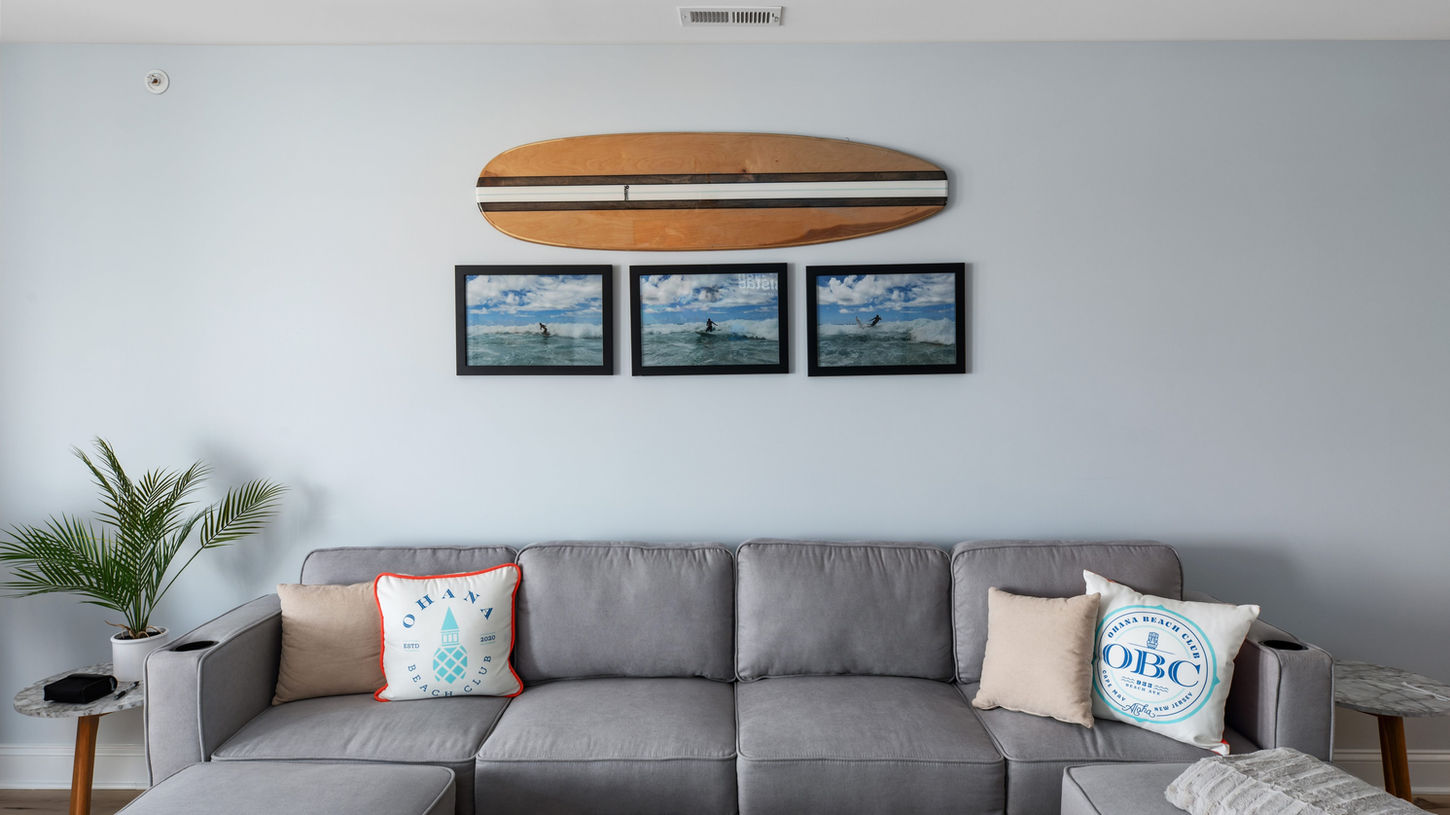
A Premier Hawaiian-Inspired Oceanfront Vacation Rental
933 Beach Ave, Cape May, NJ. 08204
.png)

POI'PU
PENTHOUSE
4 Bedrooms | 3.5 Bath | Sleeps up to 16

POI'PU PENTHOUSE
2,400 sq. ft • Third Floor
3 Kings • 1 Twin over Queen Bunkbed • 1 Full Bed
2 Sofa beds
The Poi' Pu Penthouse is 2,400 sq. ft. and offers sweeping views of the Atlantic from the 40' front deck that stretches the entire length of the top floor.
It features a primary bedroom with a King bed, sofa bed and private bath. Two other spacious bedrooms offer King beds and a shared bath. The fourth is set-up as a bunk room with a twin over queen bunk bed, a full bed and it's own bathroom.
The main living space is open and allows everyone to be together with a dining table for 12. The spectacular modern kitchen with bar seating for 6 is stocked with everything you may need to get started including coffee, tea, oil & spices.
The private front deck is the place to relax and enjoy the best view in Cape May while the rear covered porch offers a hot tub.

3-night minimums
May, June & September
Saturday - Saturday Reservations only

AMENITIES
July & August
2-night minimums
April & October
1-night minimum
January, February, March, November & December
Indoor Gas Fireplace
Washer & Dryer
Climate Control
5 Televisions w/ remotes
Apple TV
High Speed Wifi
Balcony with Rocking Chairs & Dining Set
Fully equipped kitchen
Kitchen Staples (Oil, Spices, Coffee, etc.)
Toiletries
Sheets
Bath & Beach Towels
Hair Dryers - 1 per bathroom
Use of 2 Outdoor Showers
Use of 2 Outdoor Grills
Private outdoor storage area
6 Beach chairs
Cool Cabana
Beach Toys
Yard Games
Outdoor Seating in the back.
(8) Beach Tags
























